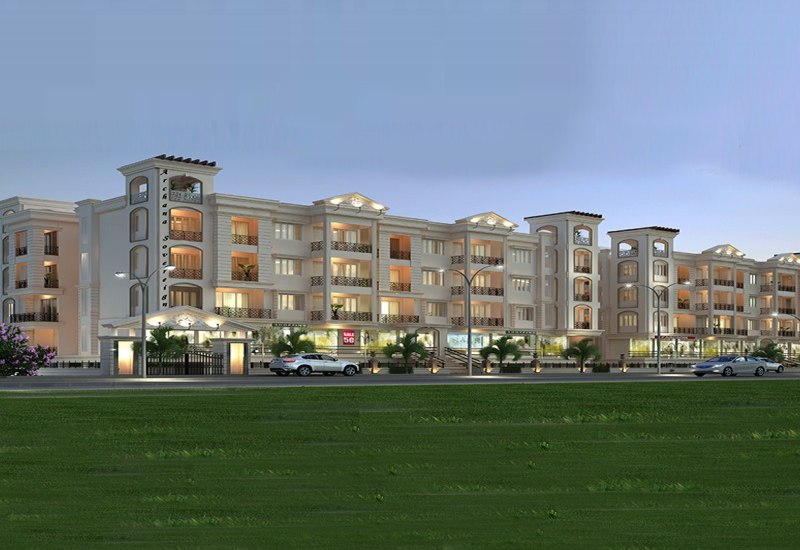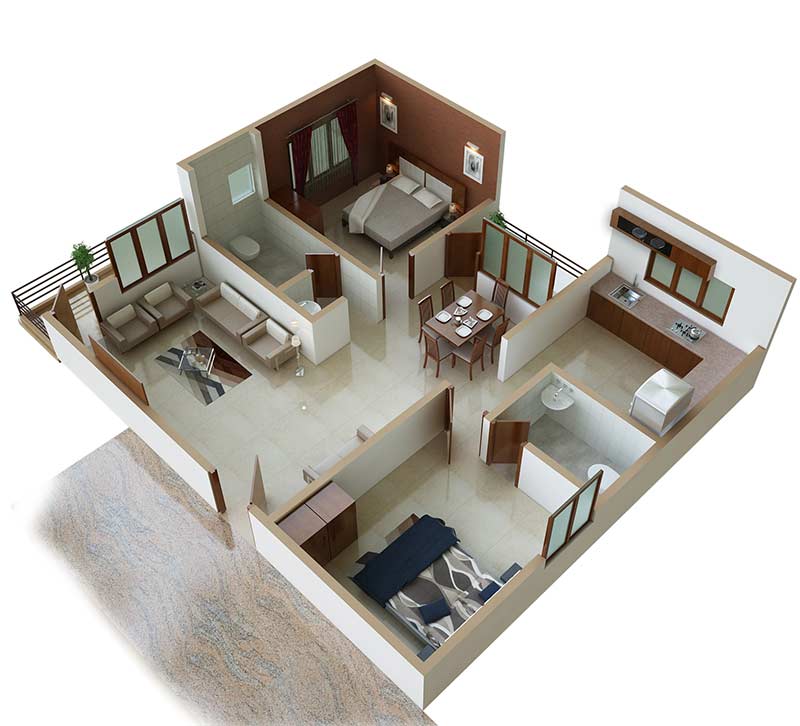
The pursuit of perfection may seem like a mountain affair, but for us at Archana Projects, it is just another day at work. Aiming to deliver the best, be it in terms of quality homes or amenities, through the last 14 years it is this belief that has driven them to create many masterpieces, one of which is Archana Sovereign.
Promising best in class lifestyle which one truly deserves, Archana Sovereign is an elegantly designed 5 storeyed tower with luxurious two and three bedroom residences. One of its kind, located amidst the nature and city, Archana Sovereign gives one a sophisticated living experience beyond all.
Archana Sovereign residential and commercial apartments are spread over 0.75 Acre of land. It consists of two blocks A and B consisting of total of 6 Exclusive Units of 3 BHK measuring from 1625 sq. ft to 1640 sq. ft, 36 Exclusive units of 2BHK measuring from 975 sq. ft to 1310 sq. ft and 17 units of commercial shops measuring from 300 sq. ft to 1500 sq. ft suitable for Banks, Brand Showrooms , Offices Etc
Kitchen - Adequate electric point provision for all electrical appliances, granite platform with tiles up to 2ft, stainless steel sink, plumbing and drainage connection, chimney and hob connection point, reticulated gas connection.
Balconies - separate drain pipe to drain out the water, elegant balcony railing, ceramic / terracotta anti-skid tiles.
Drawing / dining - vitrified flooring / digital tiles, modular electrical system, wash basin for dining, power supply for split AC, telephone / internet point, teakwood main door
Elevator – One fully automatic – for each block, capacity – 8 people each, ARD attachment
Bedrooms - power supply for AC (For All rooms), two way light control in all bedrooms and TV point for master bedroom, vitrified flooring / digital tiles
Bathroom - Full height covered glazed tiles, geyser point provision, exhaust point provision, Jaguar / equivalent CO and sanitary fittings, anti-skid flooring
Water source - Municipal corporation supply, well with underground sump, an overhead tank for storage
Car Park - Basement level on ownership basis
Toddlers / adult swimming pool
Outdoor kids play area
Indoor games
Party hall
Multipurpose gym
Reticulated gas system
24 hr power backup for lighting system
24 hr manpower security
24 hr CCTV surveillance system
Access controlled lobby area
Spacious visitors lounge
Intercom facility
2 lifts with ARC facility
Convenience for shopping in the building
Separate entry for residential and commercial purposes.
Health Care
Gandhi Hospital (2.3 km)
Adarsha Hospital (2.7 km)
KMC, Manipal ( 4.8 km)
School/Colleges
Vidyodaya (0.75 km)
EMHS (1.0 km)
M.G.M. College (1.5 km)
Indrali School (1.6 km)
M.I.T. (4.6 km)
Transport
Mangaluru International Airport (61 km)
Railway Station (2.4 km)
City Bus Stand (2.1 km)
Nearest Bus Stop (0.4 km)
Auto Stand (0.4 km)
Shopping
V2 Shopping (0.65 km)
Sangam Super Market (0.6 km)
Bookmark (0.95 km)
Mandavi Trade Centre (1.0 km)
Nilgiris ( 1.1 km)
.jpg)
| FLAT NO : FLAT-1 SBUA : 1240 Sq. ft |
.jpg)
| FLAT NO : FLAT-2 SBUA : 1205 Sq. ft |
.jpg)
| FLAT NO : FLAT-3 SBUA : 1220 Sq. ft |

| FLAT NO : FLAT-4 SBUA : 1640 Sq. ft |

| FLAT NO : FLAT-5 SBUA : 1275 Sq. ft |
.jpg)
| FLAT NO : FLAT-6 SBUA : 1310 Sq. ft |
.jpg)
| FLAT NO : FLAT 1 SBUA : 1245 Sq. ft |

| FLAT NO : FLAT 2 SBUA : 1625 Sq. ft |
.jpg)
| FLAT NO : FLAT 3 SBUA : 1210 Sq. ft |
.jpg)
| FLAT NO : FLAT 4 SBUA : 1260 Sq. ft |
.jpg)
| FLAT NO : FLAT 5 SBUA : 1220 Sq. ft |
.jpg)
| FLAT NO : FLAT 6 SBUA : 975 Sq. ft |